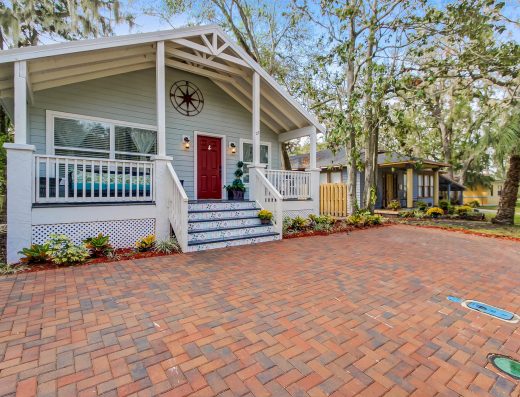Nagarjuna Meadows
SCORES

Project score
8
Connectivity score
7.5
Location score
8

Investment score
8
Overview
No record found
Project Insight
Possession : Ready to Move In
Ready to Move in
Total Land Area : 3 acres
Number of Units : 318Units
Floor Details : 13floors
Project Approval : BBMP
Furnished?
Water Facility : 24/7
Total Free Space : 77percent
Legal
Khata Certificate and Khata Extract:
Bangalore Electricity Supply Company (BESCOM):
Bangalore Water Supply & Sewerage Board (BWSSB):
Outdoor Amenities
Swimming Pool
Toddler's Pool
Children's Play Area
Indoor Amenities
Club House : Full-fledged club house with table tennis, Billards etc
Swimming Pool With Toddlers Pool
A Well Equipped Gymnasium
Banquet Hall
Conference Room
Cafeteria
Gymnasium
Important Amenities
Water Treatment Plat (RO)
Rain Water Harvesting
StructureLift Make Main Door : Teak Wood door frame with HDF moulded Paneled Shutter Other Internal Door : Hard Wood door frame with HDF moulded Paneled Shutter Balcony Door : Hard wood frames with Flush Shutters |
WindowVentilators: : UPVC Ventilators with a provision for Exhaust fan in Toilets HARDWARE: : Premium quality locks of Godrej/ Equivalent Brush steel finish hardware for Main door and Bedroom doors Powder Coated Aluminum door accessories for balcony doors & Utility door Main Door : Teak Wood door frame with HDF moulded Paneled Shutter Internal Doors : Hard wood frames with Flush Shutters for Utility and Balconies UPVC Sliding Doors / Windows with Mosquito mesh Toilet Doors : UPVC Ventilators with a provision for Exhaust fan in Toilets |
Flooring GeneralMain Lobbies : Granite/Vitrified flooring |
FlooringIndividual Unit Foyer, Living & Dining : 600 X 600 mm Premium quality Vitrified tile flooring Master Bedroom : Euro/Kajaria or Equivalent make Kitchen : Euro/Kajaria or Equivalent make All Bedrooms : Euro/Kajaria or Equivalent make Balconies & Utility : 300 X 300 mm Anti Skid ceramic tile flooring Toilets : 300 X 300 mm Anti Skid ceramic tile flooring |
False CeilingFalse Ceiling will be prived in all the bathroom : Premium quality Ceramic designer tiles dado up to false ceiling height in Toilets shall be of Johnson/Kajaria or Equivalent make. Toilets : Ceramic designer tiles dado up to false ceiling height in Toilets Kitchen : 200 X 200 mm Premium quality Ceramic tile dadoing up to 2 feet above Kitchen Platform |
KitchenSink and Tap Fittings : Hot & Cold Water Mixer provision for Kitchen Sink Provision for sink in utility area. : Extra S S sink in Utility with Granite Platform |
PaintingInternal Walls & Ceilings : Emulsion for interior walls and OBD for ceiling, External finish : External emulsion/ textured finish MS Grilles & Railings : Enamel Paint |
Electrical Outline Specification100% DG back up for lifts, pumps & common area lighting : DG back-up power of 1 Kw for each flat 100% DG back-up power for lifts, Pumps & common area lighting. Concealed PVC conduits with Copper wiring : PVC insulated wires of Anchor/Havell/Finolex or Equivalent make Modular Switches of reputed make : Switches of Crab Tree or Equivalent make |
TV PointsLiving Master Bedroom |
Telephone PointsLiving Master Bedroom All other Bedrooms |
Other Electrical pointsExhaust Fan point : In kitchen and toilet Water Purifier point : In kitchen |

